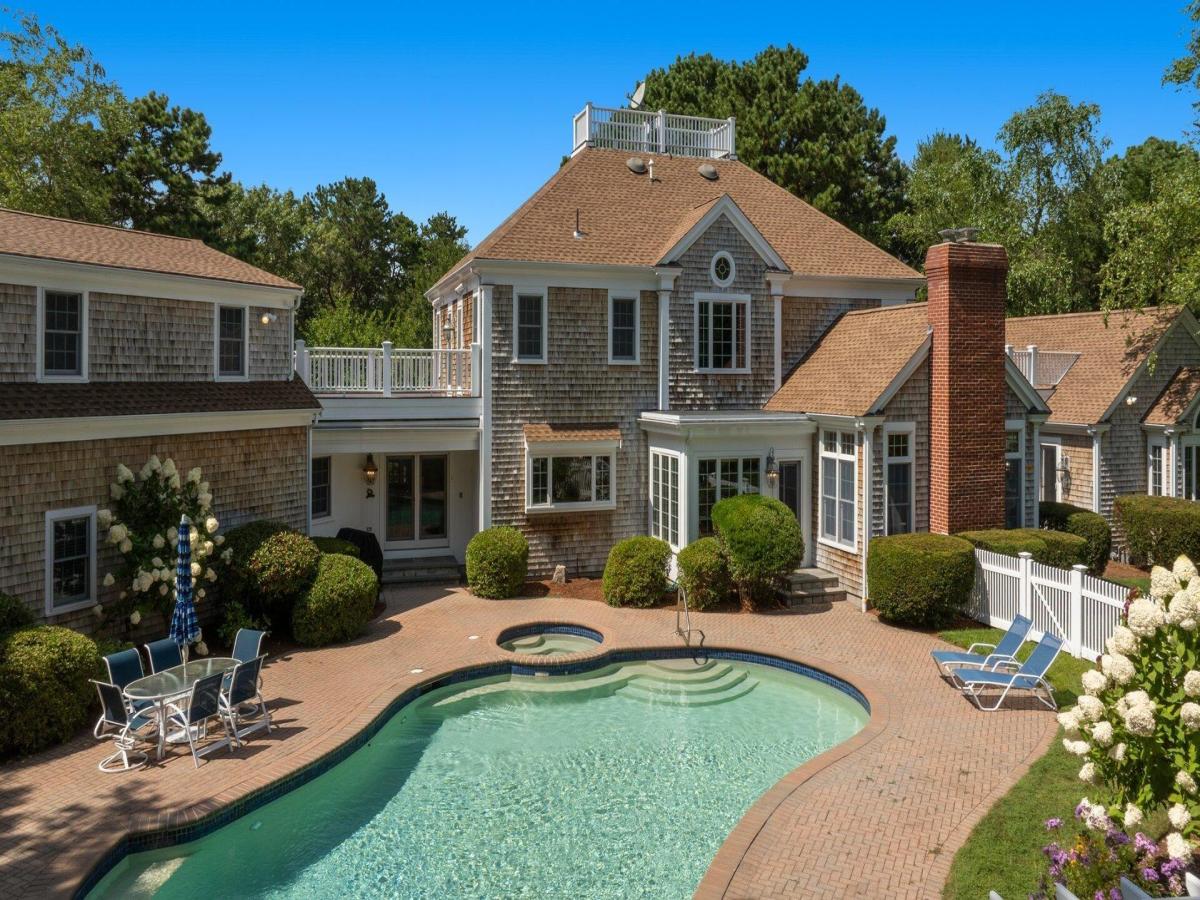$$2,695,000
431 Baxters Neck Road Marstons Mills
Barnstable, MA, 02648
Located in the village of Marstons Mills, this exceptional home features four en suite bedrooms and a swimming pool on 1 acre of verdant grounds. Thoughtful details abound, from hardwood floors and cathedral ceilings to custom built-ins and an abundance of natural light pouring in from oversized windows. A fireplaced great room enjoys views of the pool area and backyard oasis, while the formal dining and sitting rooms provide elegant spaces for entertaining. At the heart of the home, the chef's kitchen boasts high-end appliances, granite countertops, an oversized island, and a sunlit breakfast nook overlooking the backyard. The first-floor primary suite is a private retreat with an office, spa-like bath, walk-in closet, and dressing room. Upstairs, three guest suites feature custom-tiled baths, while a private wing above the garage offers an expansive bonus space with endless possibilities. Set on a private acre with mature landscaping, a Gunite saltwater pool and spa, and a heated three-car garage, this home blends elegance, comfort, and functionality.
Property Details
Price:
$2,695,000
MLS #:
22504081
Status:
Active
Beds:
4
Baths:
5
Type:
Single Family
Subtype:
Single Family Residence
Listed Date:
Aug 21, 2025
Finished Sq Ft:
5,021
Total Sq Ft:
5,021
Lot Size:
43,560 sqft / 1.00 acres (approx)
Year Built:
2002
Schools
School District:
Barnstable
Interior
Appliances
Gas Water Heater
Bathrooms
4 Full Bathrooms, 2 Half Bathrooms
Cooling
Central Air
Fireplaces Total
1
Flooring
Wood, Tile
Exterior
Architectural Style
Colonial
Association Amenities
Landscaping
Construction Materials
Clapboard, Shingle Siding
Exterior Features
Garden
Roof
Shingle
Financial
HOA Fee
$700
HOA Frequency
Annually
Tax Year
2025
Taxes
$20,484
Mortgage Calculator
Map
Similar Listings Nearby
431 Baxters Neck Road Marstons Mills
Barnstable, MA


