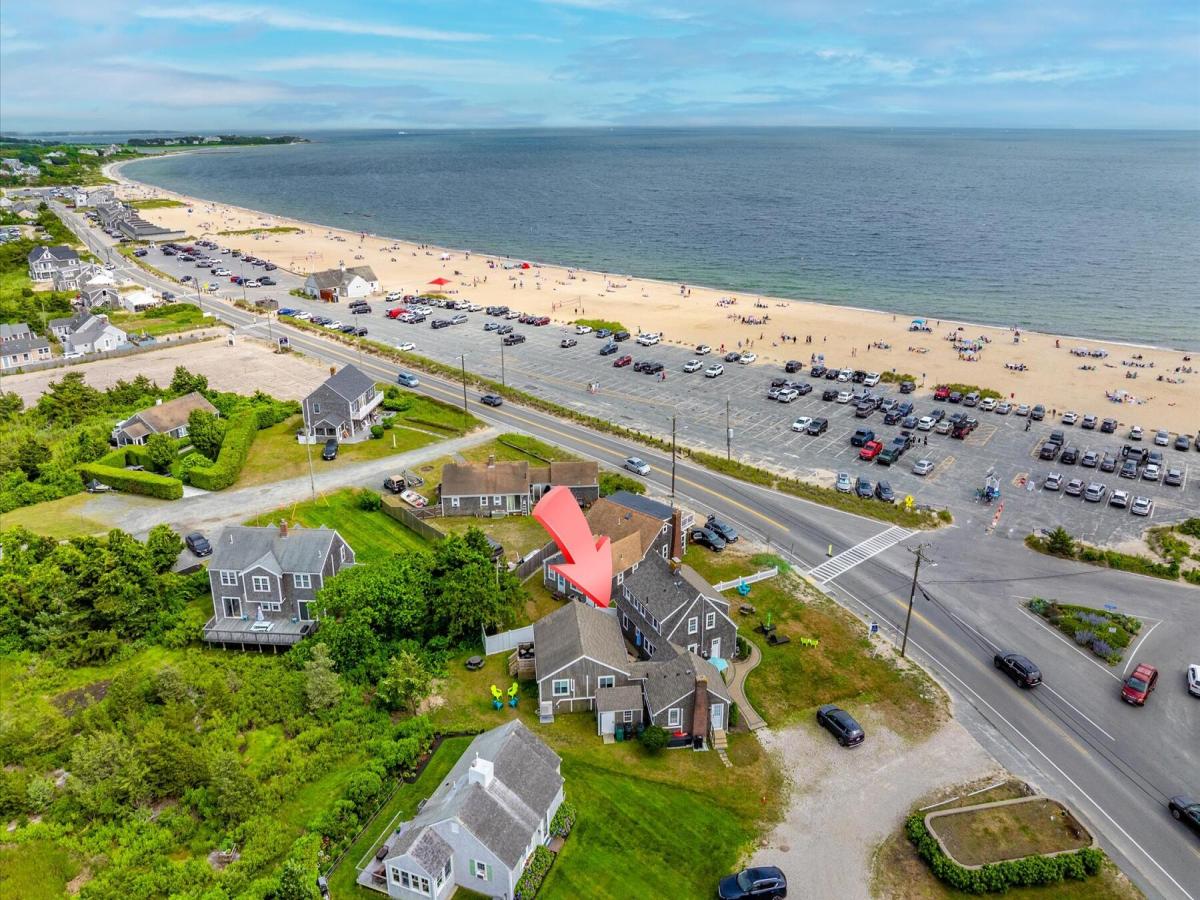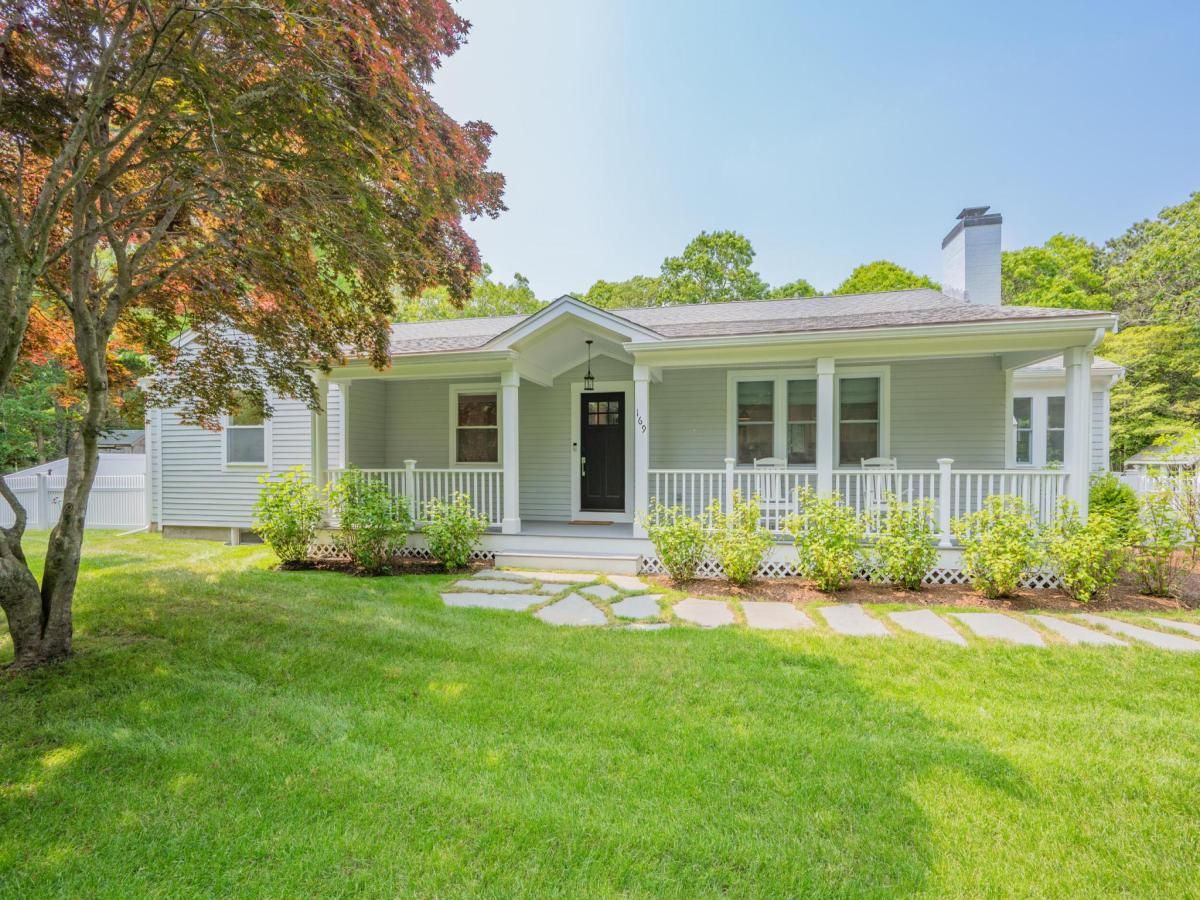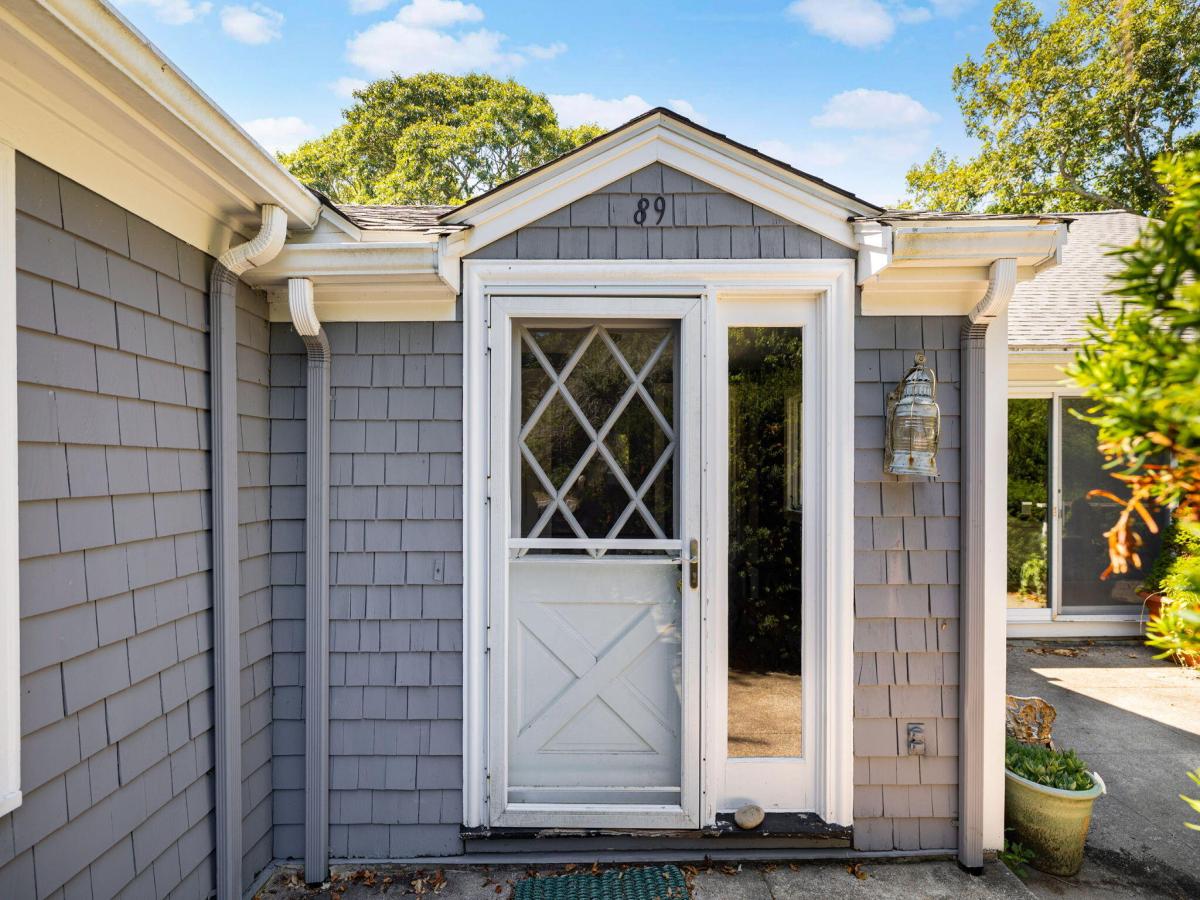$1,580,000
9 Tawny Avenue Centerville
Barnstable, MA, 02632
Come discover this exceptional custom-built 4 bedroom, 3.5 bath home nestled on a 1.12 acre beautifully landscaped lot just minutes from Centerville's sandy beaches and amenities. The main floor features an open-concept kitchen/familyroom design. The chef's kitchen features premium appliances, with a large marble island and the generous dining area boasts custom built-ins and welcomes a crowd. The family room with a cozy gas fireplace opens to a wrap- around farmer's porch that overlooks the private backyard ideal for seamless indoor-outdoor living and entertaining. First floor primary ensuite offers comfort and convenience with two vanities and a double shower while a dedicated laundry and pantry room off the kitchen make for easy living. Upstairs a shared bath and 3 generously sized bedrooms await, all with oversized closets providing ample storage and space for family and friends. The finished basement has a full bath and provides additional space for more family living. 2 -car attached garage and 1 car detached garage with workshop provide flexibility for vehicles and more storage. Kohler generator and filtration system for town water.
Property Details
Price:
$1,580,000
MLS #:
22504332
Status:
Active
Beds:
4
Baths:
3.5
Address:
9 Tawny Avenue Centerville
Type:
Single Family
Subtype:
Single Family Residence
City:
Barnstable
Listed Date:
Sep 3, 2025
State:
MA
Finished Sq Ft:
3,800
Total Sq Ft:
3,800
ZIP:
02632
Lot Size:
50,094 sqft / 1.15 acres (approx)
Year Built:
2012
Schools
School District:
Barnstable
Interior
Appliances
Dishwasher, Wine Cooler, Water Purifier, Washer, Range Hood, Refrigerator, Gas Range, Microwave, Gas Water Heater
Bathrooms
3 Full Bathrooms, 1 Half Bathroom
Cooling
Central Air
Fireplaces Total
1
Flooring
Hardwood, Tile
Exterior
Architectural Style
Contemporary, Other
Construction Materials
Shingle Siding
Exterior Features
Outdoor Shower
Other Structures
Outbuilding
Roof
Asphalt
Financial
Tax Year
2025
Taxes
$7,790
Mortgage Calculator
Map
Similar Listings Nearby
- 1060 Craigville Beach Road Centerville
Barnstable, MA$1,795,000
1.26 miles away
- 169 Old Post Road Centerville
Barnstable, MA$1,545,000
0.75 miles away
- 50 Pheasant Way Centerville
Barnstable, MA$1,500,000
1.09 miles away
- 77 Robbins Street Osterville
Barnstable, MA$1,495,000
1.72 miles away
- 40 Sachem Drive Centerville
Barnstable, MA$1,400,000
0.99 miles away
- 44 Avalon Circle Osterville
Barnstable, MA$1,395,000
1.27 miles away
- 81 Falling Leaf Lane Osterville
Barnstable, MA$1,388,000
1.28 miles away
- 24 Indigo Lane Osterville
Barnstable, MA$1,249,000
1.90 miles away
- 89 Swift Avenue Osterville
Barnstable, MA$1,200,000
1.23 miles away
9 Tawny Avenue Centerville
Barnstable, MA
LIGHTBOX-IMAGES











































































































































































































































































































































































































