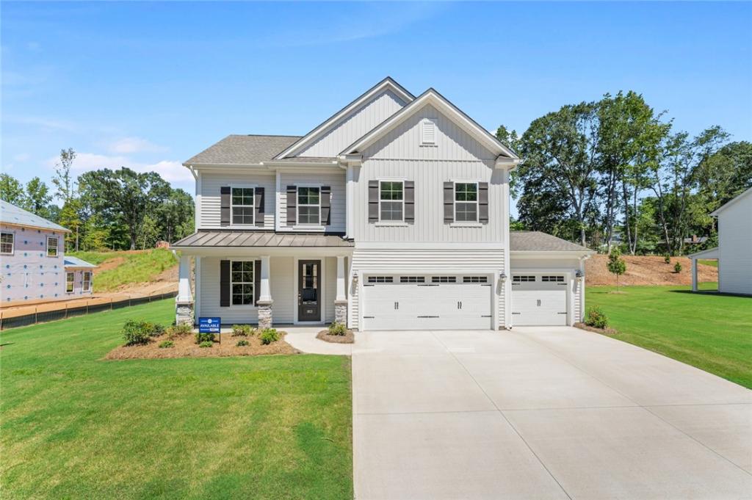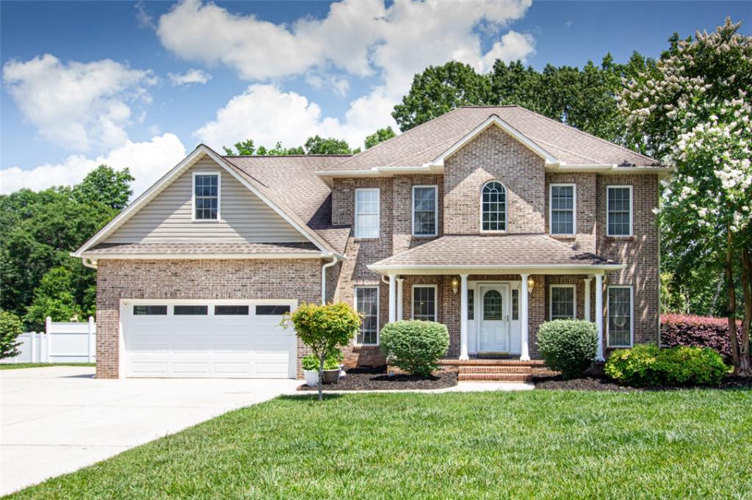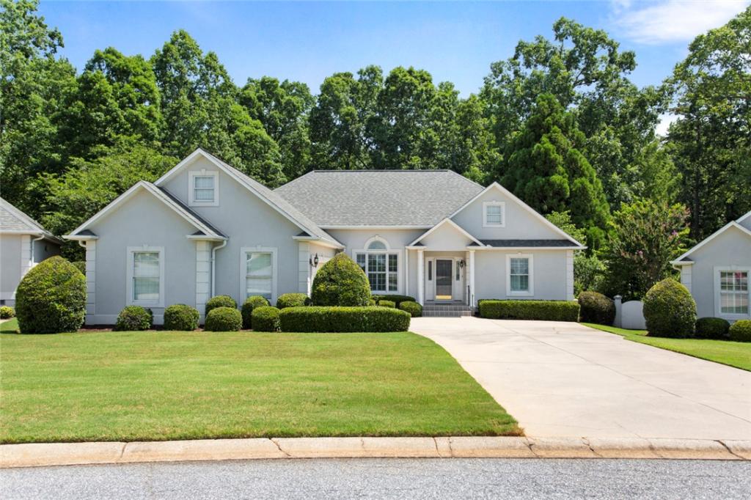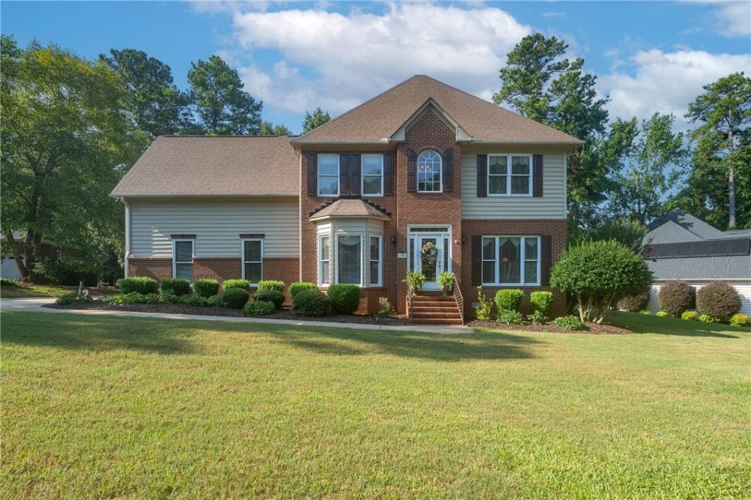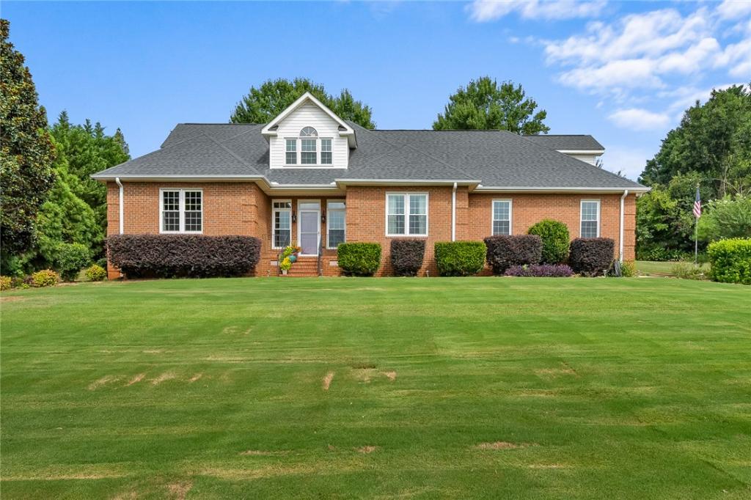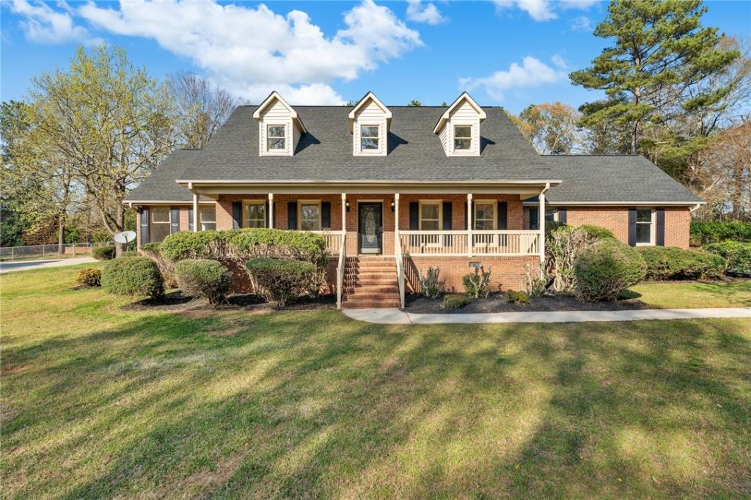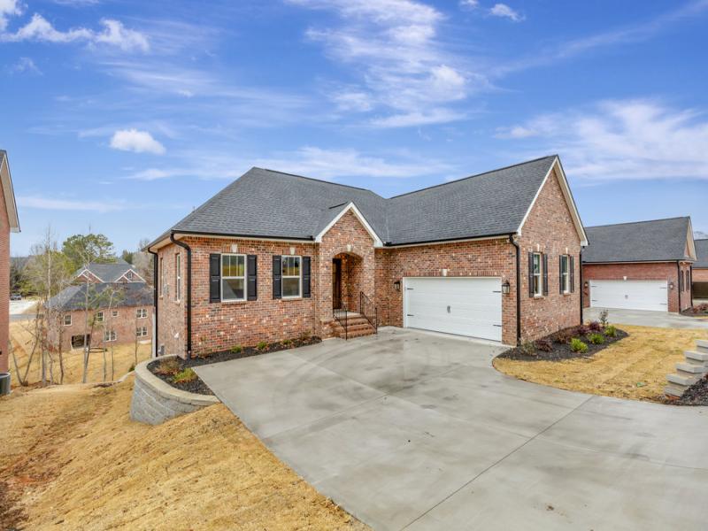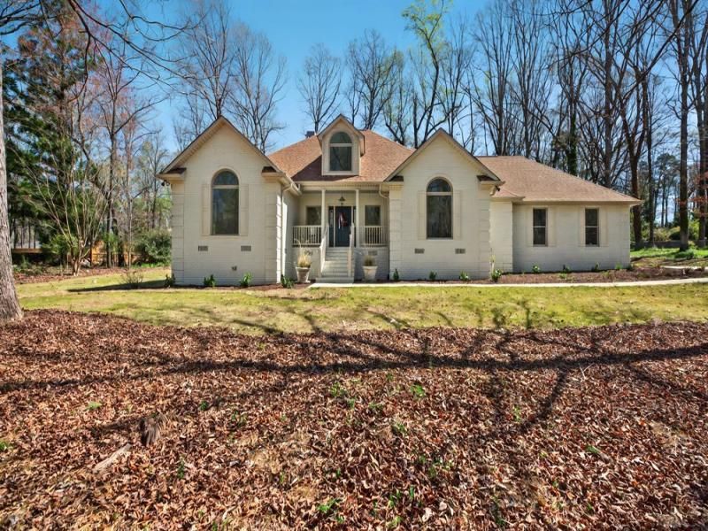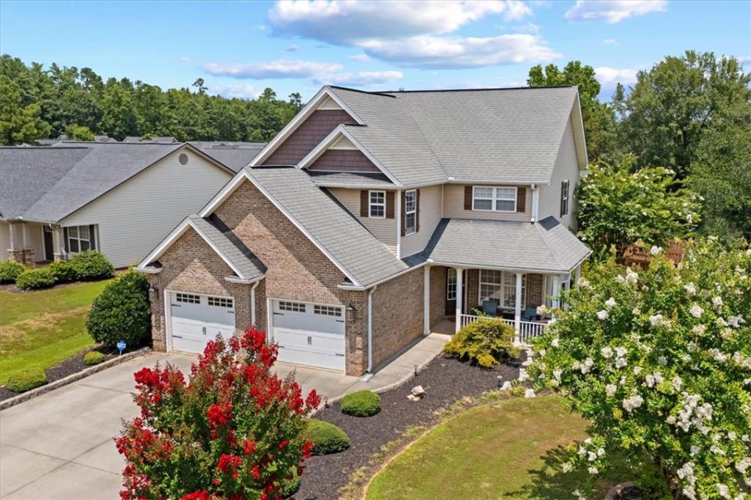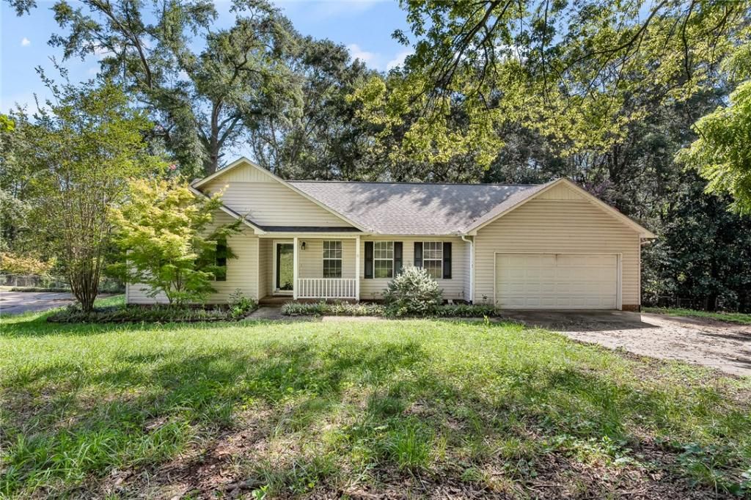$409,000
803 Weathered Oak Way
Anderson, SC, 29621
NO HOA!!! NO HOA!!! NO HOA!!!
Welcome to the Cooper Plan by Mungo Homes where comfort meets convenience in this beautifully crafted three-bedroom, two-and-a-half bathroom home with a flexible layout and upscale finishes throughout. Step inside to an open-concept main level designed for effortless entertaining and everyday living. The expansive great room flows seamlessly into the eat-in kitchen, which boasts stainless steel appliances, a large island, and plenty of counter space for meal prep or casual dining. Just off the living area, step out onto your covered porch-perfect for relaxing mornings, outdoor dining, or unwinding in the evenings. A dedicated home office on the main floor provides the ideal workspace for remote work, studying, or managing daily tasks. A convenient powder room and a spacious three-car garage gives you practical touches that elevate everyday living. You'll also find a drop zone with built-in bench and cubbies just inside the garage entrance-perfect for keeping things tidy and organized. Upstairs, a generous loft area offers flexible space for a playroom, media room, or additional lounge area. The luxurious primary suite is a true retreat, complete with a walk-in closet, elegant double vanity, and a walk-in tile shower. Two additional bedrooms-each with their own walk-in closets-share a full bathroom featuring dual sinks, ideal for busy mornings. With its smart design, thoughtful upgrades, and standout features like a three-car garage and covered porch, the Cooper Plan offers the perfect balance of style, space, and functionality. Don't miss your chance to make this exceptional home yours-call today for an appointment.
Welcome to the Cooper Plan by Mungo Homes where comfort meets convenience in this beautifully crafted three-bedroom, two-and-a-half bathroom home with a flexible layout and upscale finishes throughout. Step inside to an open-concept main level designed for effortless entertaining and everyday living. The expansive great room flows seamlessly into the eat-in kitchen, which boasts stainless steel appliances, a large island, and plenty of counter space for meal prep or casual dining. Just off the living area, step out onto your covered porch-perfect for relaxing mornings, outdoor dining, or unwinding in the evenings. A dedicated home office on the main floor provides the ideal workspace for remote work, studying, or managing daily tasks. A convenient powder room and a spacious three-car garage gives you practical touches that elevate everyday living. You'll also find a drop zone with built-in bench and cubbies just inside the garage entrance-perfect for keeping things tidy and organized. Upstairs, a generous loft area offers flexible space for a playroom, media room, or additional lounge area. The luxurious primary suite is a true retreat, complete with a walk-in closet, elegant double vanity, and a walk-in tile shower. Two additional bedrooms-each with their own walk-in closets-share a full bathroom featuring dual sinks, ideal for busy mornings. With its smart design, thoughtful upgrades, and standout features like a three-car garage and covered porch, the Cooper Plan offers the perfect balance of style, space, and functionality. Don't miss your chance to make this exceptional home yours-call today for an appointment.
Property Details
Price:
$409,000
MLS #:
20291759
Status:
Active
Beds:
3
Baths:
3
Address:
803 Weathered Oak Way
Type:
Single Family
Subtype:
SingleFamilyResidence
Subdivision:
Windsor Forest
Neighborhood:
108andersoncountysc
City:
Anderson
Listed Date:
Aug 23, 2025
State:
SC
Total Sq Ft:
2,183
ZIP:
29621
Lot Size:
20,038 sqft / 0.46 acres (approx)
Year Built:
2025
Schools
Elementary School:
Concord Elem
Middle School:
Mccants Middle
High School:
Tl Hanna High
Interior
Appliances
Dishwasher, Disposal, Gas Oven, Gas Range, Microwave, Tankless Water Heater
Bathrooms
2 Full Bathrooms, 1 Half Bathroom
Cooling
Central Air, Forced Air
Flooring
Carpet, Luxury Vinyl Plank
Heating
Central, Gas, Heat Pump
Laundry Features
Washer Hookup, Electric Dryer Hookup
Exterior
Architectural Style
Craftsman, Traditional
Community Features
Common Grounds Area
Construction Materials
Vinyl Siding
Parking Features
Attached, Garage, Garage Door Opener
Roof
Architectural, Shingle
Security Features
Smoke Detectors
Financial
HOA Includes
None
Mortgage Calculator
Map
Similar Listings Nearby
- 104 Tinsley Drive
Anderson, SC$495,000
1.04 miles away
- 124 Bradley Park
Anderson, SC$489,900
1.32 miles away
- 307 Holly Ridge Drive
Anderson, SC$485,000
1.82 miles away
- 1009 Mcbane Court
Anderson, SC$475,000
1.41 miles away
- 216 Holly Ridge Drive
Anderson, SC$449,900
1.88 miles away
- 120 Bonaire Point
Anderson, SC$439,900
0.95 miles away
- 202 Kings Road
Anderson, SC$439,000
0.81 miles away
- 1015 Whirlaway Circle
Anderson, SC$425,000
1.17 miles away
- 306 Lakewood Drive
Anderson, SC$425,000
1.53 miles away
- 505 Brookgreen Court
Anderson, SC$424,900
1.82 miles away
Listing courtesy of @ Clayton Properties Group DBA - Mungo Homes (23817).
 Disclaimer: All data relating to real estate for sale on this page comes from the Broker Reciprocity (BR) of the Western Upstate MLS. Detailed information about real estate listings held by brokerage firms other than Rover IDX%2C LLC include the name of the listing broker. Neither the listing company nor Rover IDX%2C LLC shall be responsible for any typographical errors, misinformation, misprints and shall be held totally harmless. The Broker providing this data believes it to be correct, but advises interested parties to confirm any item before relying on it in a purchase decision. Copyright 2025. Western Upstate SC. All rights reserved.
Disclaimer: All data relating to real estate for sale on this page comes from the Broker Reciprocity (BR) of the Western Upstate MLS. Detailed information about real estate listings held by brokerage firms other than Rover IDX%2C LLC include the name of the listing broker. Neither the listing company nor Rover IDX%2C LLC shall be responsible for any typographical errors, misinformation, misprints and shall be held totally harmless. The Broker providing this data believes it to be correct, but advises interested parties to confirm any item before relying on it in a purchase decision. Copyright 2025. Western Upstate SC. All rights reserved. 803 Weathered Oak Way
Anderson, SC
LIGHTBOX-IMAGES
